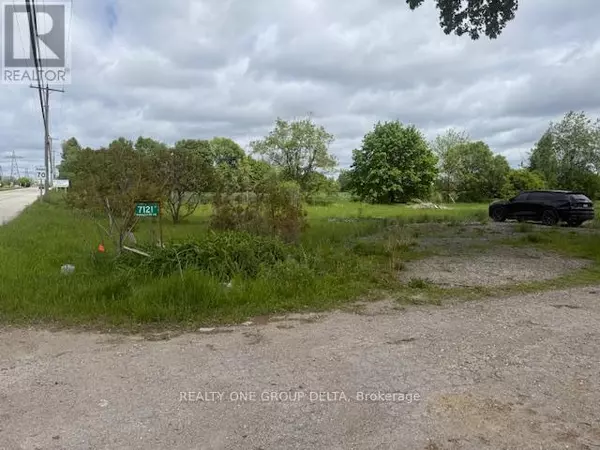
3 Beds
2 Baths
700 SqFt
3 Beds
2 Baths
700 SqFt
Key Details
Property Type Single Family Home
Sub Type Freehold
Listing Status Active
Purchase Type For Rent
Square Footage 700 sqft
Subdivision Rural Guelph/Eramosa West
MLS® Listing ID X12244478
Style Bungalow
Bedrooms 3
Half Baths 1
Property Sub-Type Freehold
Source Toronto Regional Real Estate Board
Property Description
Location
Province ON
Rooms
Kitchen 1.0
Extra Room 1 Main level 4.3 m X 3.37 m Living room
Extra Room 2 Main level 3.38 m X 2.78 m Kitchen
Extra Room 3 Main level 3.45 m X 3.05 m Bedroom
Extra Room 4 Main level 3.05 m X 2.44 m Bedroom 2
Extra Room 5 Main level 3.2 m X 2.38 m Bedroom 3
Extra Room 6 Main level 2.9 m X 2.14 m Laundry room
Interior
Heating Forced air
Cooling Central air conditioning
Flooring Hardwood, Tile
Exterior
Parking Features Yes
View Y/N Yes
View View
Total Parking Spaces 8
Private Pool No
Building
Story 1
Sewer Septic System
Architectural Style Bungalow
Others
Ownership Freehold
Acceptable Financing Monthly
Listing Terms Monthly

"My job is to find and attract mastery-based agents to the office, protect the culture, and make sure everyone is happy! "







