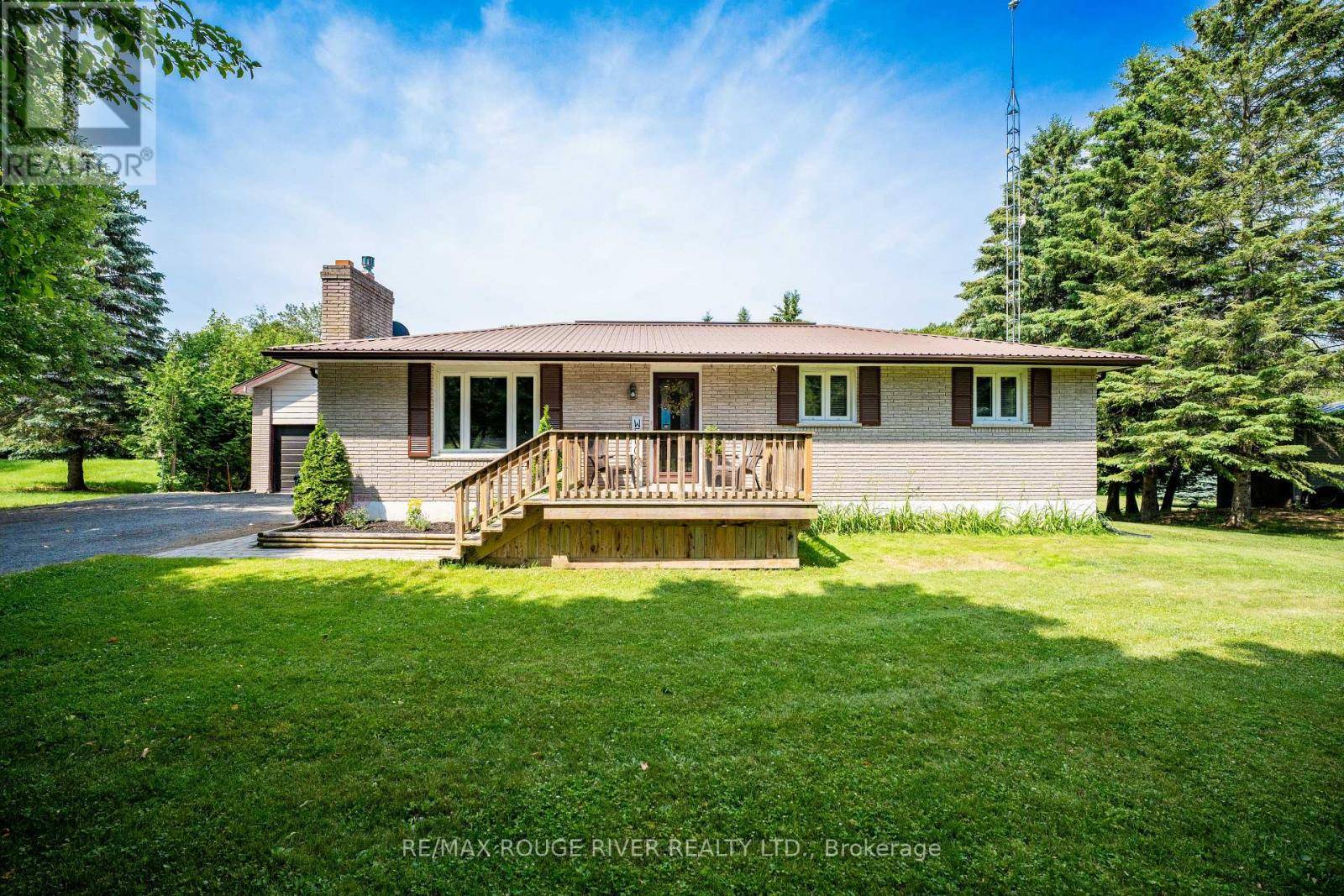4 Beds
1 Bath
700 SqFt
4 Beds
1 Bath
700 SqFt
OPEN HOUSE
Sun Jul 06, 11:00am - 1:00pm
Key Details
Property Type Single Family Home
Sub Type Freehold
Listing Status Active
Purchase Type For Sale
Square Footage 700 sqft
Price per Sqft $942
Subdivision Rural Hamilton
MLS® Listing ID X12239111
Style Bungalow
Bedrooms 4
Property Sub-Type Freehold
Source Central Lakes Association of REALTORS®
Property Description
Location
Province ON
Rooms
Kitchen 1.0
Extra Room 1 Lower level 8.99 m X 3.93 m Family room
Extra Room 2 Lower level 2.79 m X 3.93 m Den
Extra Room 3 Lower level 9.89 m X 2.82 m Utility room
Extra Room 4 Upper Level 6.7 m X 3.33 m Living room
Extra Room 5 Upper Level 7.36 m X 3.33 m Kitchen
Extra Room 6 Upper Level 3.58 m X 3.43 m Bedroom
Interior
Heating Forced air
Cooling Central air conditioning
Fireplaces Number 2
Exterior
Parking Features Yes
View Y/N No
Total Parking Spaces 8
Private Pool No
Building
Story 1
Sewer Septic System
Architectural Style Bungalow
Others
Ownership Freehold
Virtual Tour https://youtube.com/shorts/NyYR-haLPEo?feature=share
"My job is to find and attract mastery-based agents to the office, protect the culture, and make sure everyone is happy! "







