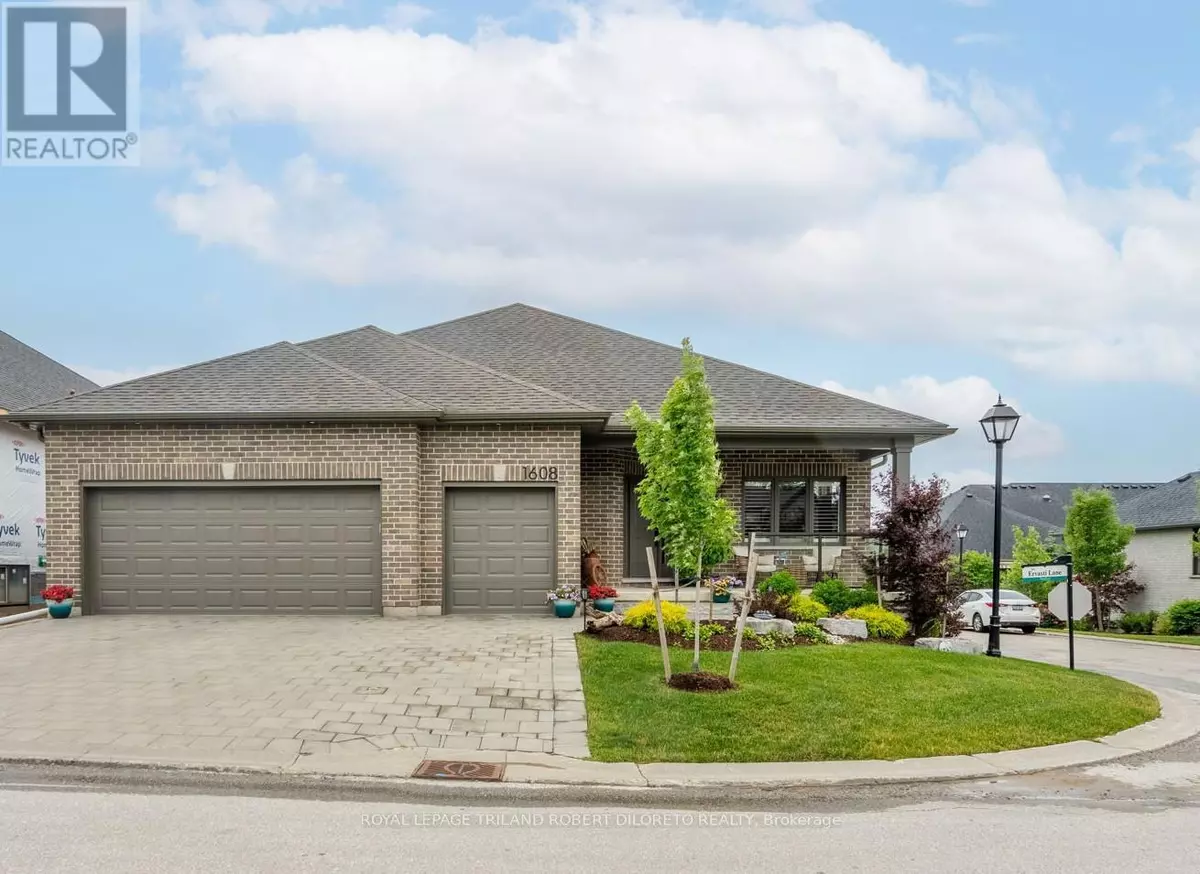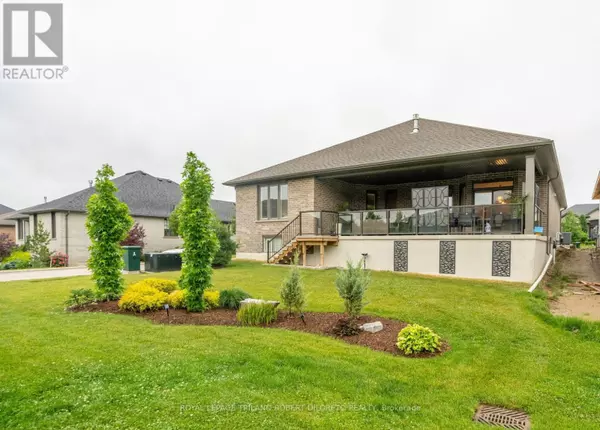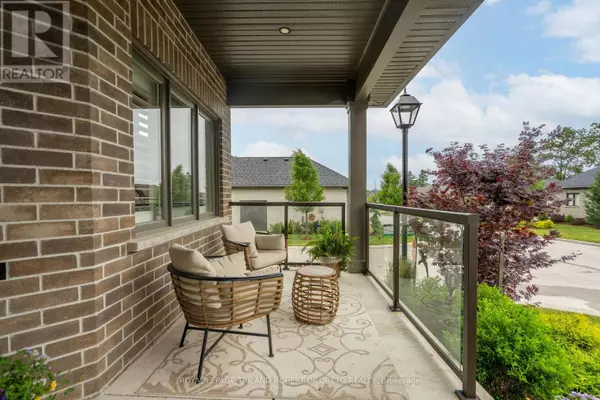
3 Beds
3 Baths
1,500 SqFt
3 Beds
3 Baths
1,500 SqFt
Key Details
Property Type Single Family Home
Sub Type Leasehold/Leased Land
Listing Status Active
Purchase Type For Sale
Square Footage 1,500 sqft
Price per Sqft $499
Subdivision South A
MLS® Listing ID X12236215
Style Bungalow
Bedrooms 3
Property Sub-Type Leasehold/Leased Land
Source London and St. Thomas Association of REALTORS®
Property Description
Location
Province ON
Rooms
Kitchen 1.0
Extra Room 1 Lower level 6.68 m X 5.88 m Recreational, Games room
Extra Room 2 Lower level 5.32 m X 3.8 m Bedroom
Extra Room 3 Lower level 10.47 m X 6.24 m Utility room
Extra Room 4 Lower level 8.87 m X 5.51 m Family room
Extra Room 5 Main level 5.54 m X 3.56 m Foyer
Extra Room 6 Main level 3.96 m X 3.15 m Office
Interior
Heating Forced air
Cooling Central air conditioning
Exterior
Parking Features Yes
Community Features Community Centre
View Y/N No
Total Parking Spaces 5
Private Pool No
Building
Lot Description Landscaped
Story 1
Sewer Sanitary sewer
Architectural Style Bungalow
Others
Ownership Leasehold/Leased Land
Virtual Tour https://listings.tourme.ca/sites/weqboqr/unbranded

"My job is to find and attract mastery-based agents to the office, protect the culture, and make sure everyone is happy! "







