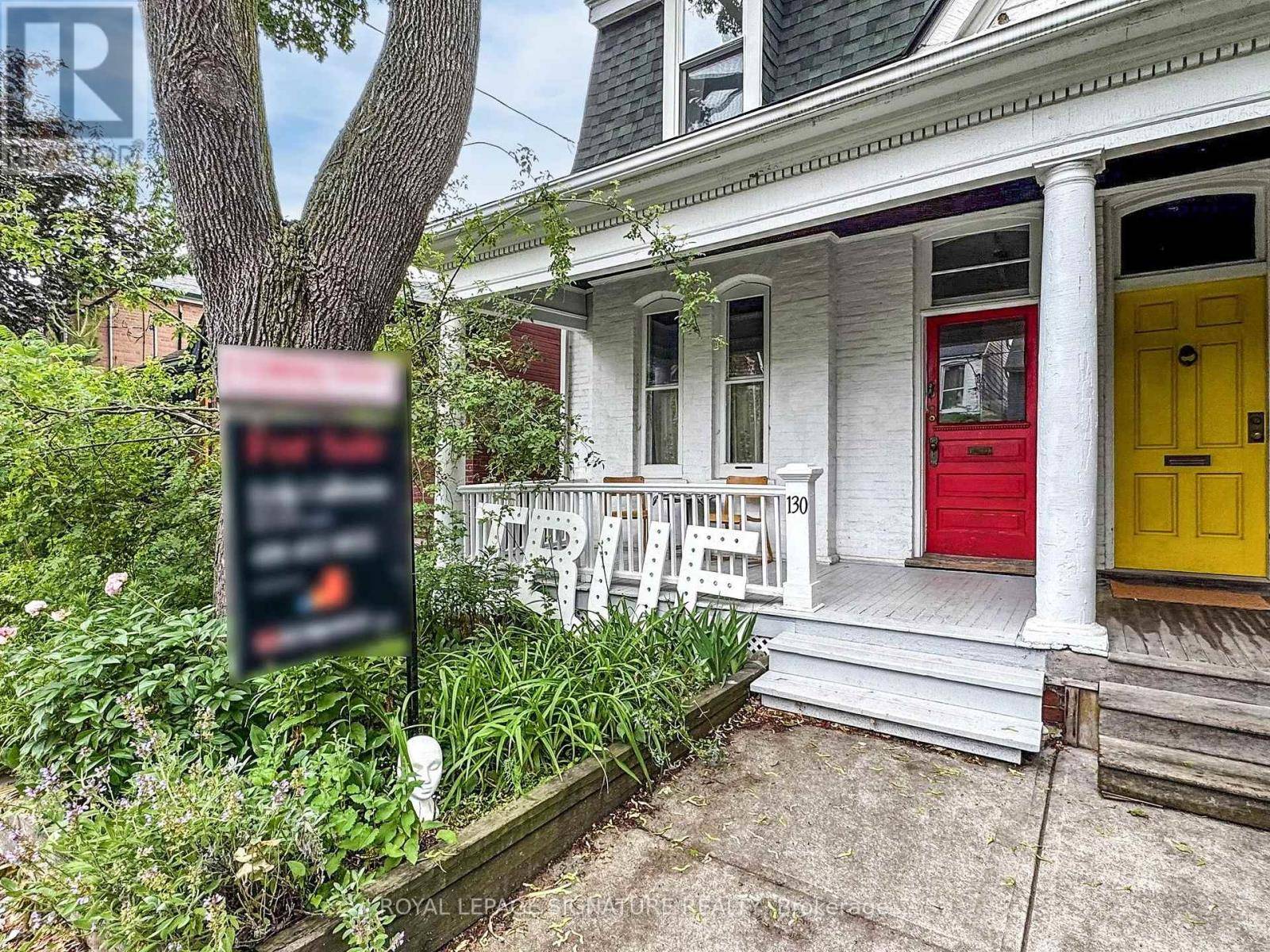4 Beds
2 Baths
1,100 SqFt
4 Beds
2 Baths
1,100 SqFt
OPEN HOUSE
Sat Jun 21, 2:00pm - 4:00pm
Sun Jun 22, 2:00pm - 4:00pm
Key Details
Property Type Townhouse
Sub Type Townhouse
Listing Status Active
Purchase Type For Sale
Square Footage 1,100 sqft
Price per Sqft $908
Subdivision Trinity-Bellwoods
MLS® Listing ID C12234782
Bedrooms 4
Property Sub-Type Townhouse
Source Toronto Regional Real Estate Board
Property Description
Location
Province ON
Rooms
Kitchen 1.0
Extra Room 1 Second level 4.72 m X 3.87 m Primary Bedroom
Extra Room 2 Second level 3.543 m X 2.774 m Bedroom 2
Extra Room 3 Second level 3.443 m X 2.232 m Bedroom 3
Extra Room 4 Second level 1.762 m X 1.626 m Bathroom
Extra Room 5 Basement 5.624 m X 4.505 m Living room
Extra Room 6 Basement 4.075 m X 3.298 m Bedroom
Interior
Heating Forced air
Flooring Hardwood, Tile, Wood
Exterior
Parking Features No
Community Features Community Centre
View Y/N No
Private Pool No
Building
Story 2
Sewer Sanitary sewer
Others
Ownership Freehold
"My job is to find and attract mastery-based agents to the office, protect the culture, and make sure everyone is happy! "







