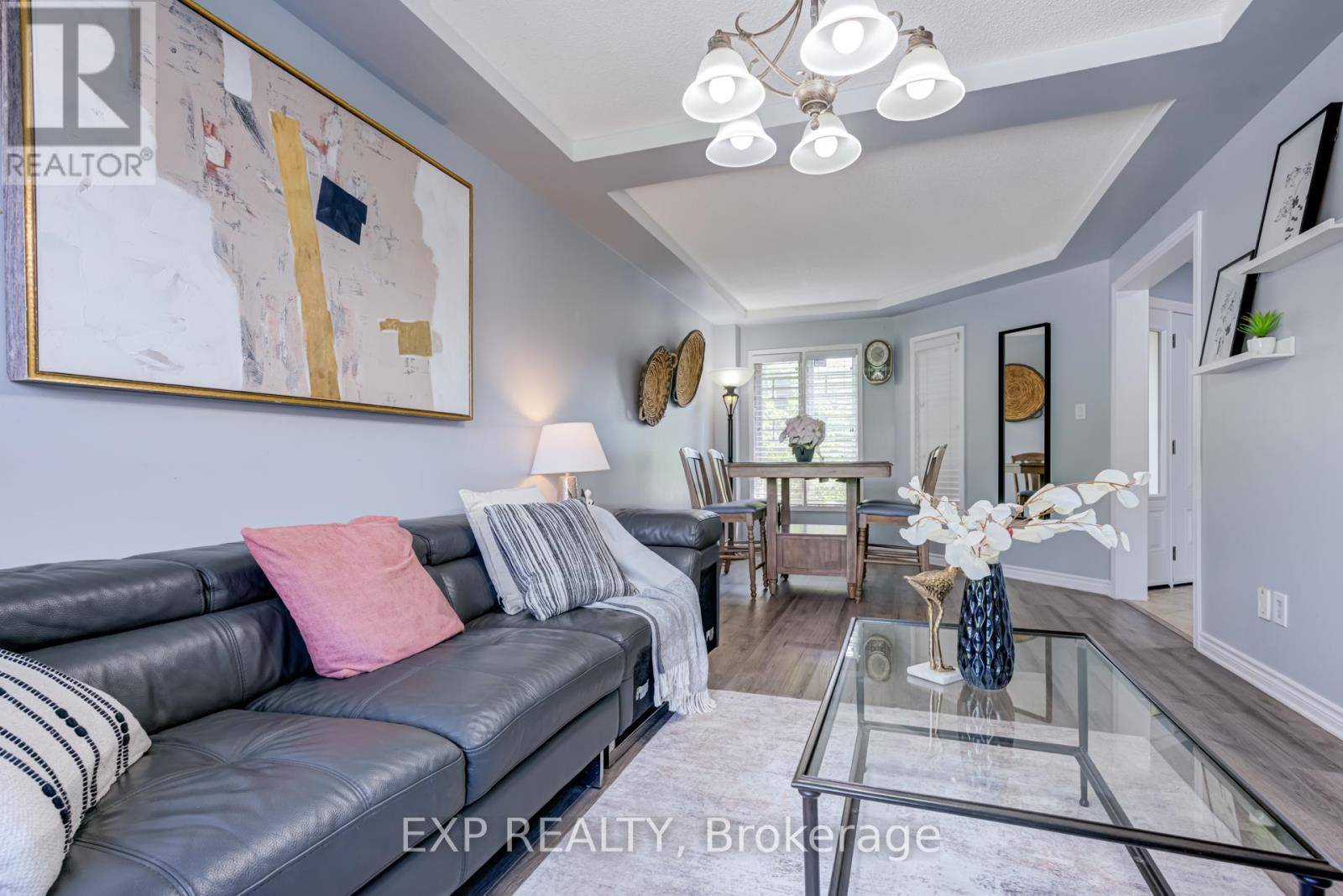3 Beds
3 Baths
1,100 SqFt
3 Beds
3 Baths
1,100 SqFt
Key Details
Property Type Single Family Home
Sub Type Freehold
Listing Status Active
Purchase Type For Sale
Square Footage 1,100 sqft
Price per Sqft $863
Subdivision Lisgar
MLS® Listing ID W12232260
Bedrooms 3
Half Baths 1
Property Sub-Type Freehold
Source Toronto Regional Real Estate Board
Property Description
Location
Province ON
Rooms
Kitchen 1.0
Extra Room 1 Second level 4.4 m X 3.7 m Primary Bedroom
Extra Room 2 Second level 3.1 m X 2.98 m Bedroom 2
Extra Room 3 Second level 2.8 m X 2.6 m Bedroom 3
Extra Room 4 Basement 4.4 m X 4.3 m Recreational, Games room
Extra Room 5 Main level 3.92 m X 3.92 m Kitchen
Extra Room 6 Main level 6.98 m X 3.17 m Living room
Interior
Heating Forced air
Cooling Central air conditioning
Exterior
Parking Features Yes
View Y/N No
Total Parking Spaces 3
Private Pool No
Building
Lot Description Landscaped
Story 2
Sewer Sanitary sewer
Others
Ownership Freehold
"My job is to find and attract mastery-based agents to the office, protect the culture, and make sure everyone is happy! "







