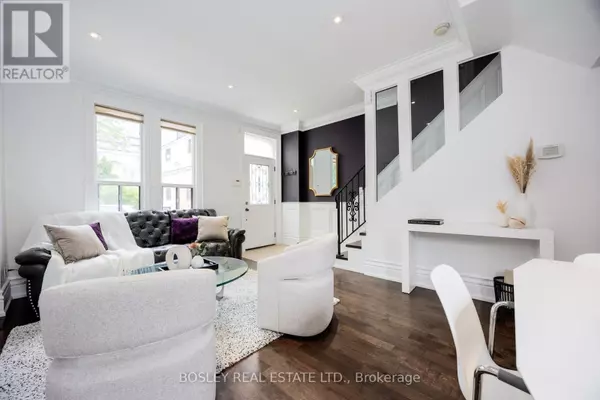2 Beds
2 Baths
700 SqFt
2 Beds
2 Baths
700 SqFt
Key Details
Property Type Single Family Home
Sub Type Freehold
Listing Status Active
Purchase Type For Sale
Square Footage 700 sqft
Price per Sqft $2,141
Subdivision Niagara
MLS® Listing ID C12231874
Bedrooms 2
Property Sub-Type Freehold
Source Toronto Regional Real Estate Board
Property Description
Location
Province ON
Rooms
Kitchen 1.0
Extra Room 1 Second level 4.37 m X 2.94 m Primary Bedroom
Extra Room 2 Second level 4 m X 2.89 m Bedroom 2
Extra Room 3 Second level 2.74 m X 2.48 m Bathroom
Extra Room 4 Basement 4.1 m X 5.03 m Recreational, Games room
Extra Room 5 Basement Measurements not available Bathroom
Extra Room 6 Main level 5.98 m X 2.83 m Kitchen
Interior
Heating Forced air
Cooling Central air conditioning
Flooring Hardwood
Exterior
Parking Features Yes
View Y/N No
Total Parking Spaces 1
Private Pool No
Building
Story 2
Sewer Sanitary sewer
Others
Ownership Freehold
"My job is to find and attract mastery-based agents to the office, protect the culture, and make sure everyone is happy! "







