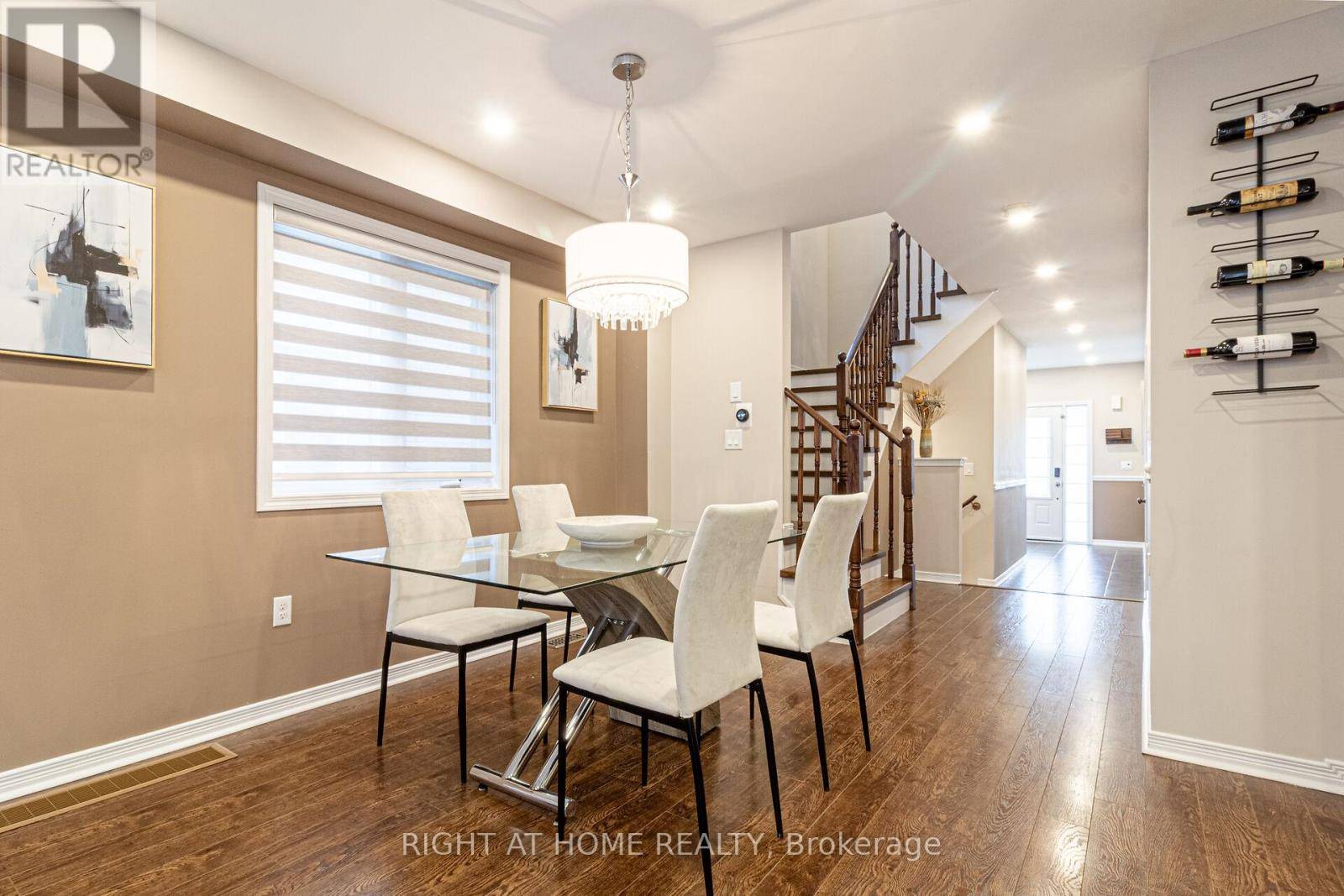4 Beds
3 Baths
1,500 SqFt
4 Beds
3 Baths
1,500 SqFt
OPEN HOUSE
Sun Jun 22, 2:00pm - 4:00pm
Key Details
Property Type Single Family Home
Sub Type Freehold
Listing Status Active
Purchase Type For Sale
Square Footage 1,500 sqft
Price per Sqft $666
Subdivision Alton
MLS® Listing ID W12229910
Bedrooms 4
Half Baths 1
Property Sub-Type Freehold
Source Toronto Regional Real Estate Board
Property Description
Location
Province ON
Rooms
Kitchen 1.0
Extra Room 1 Second level 4.27 m X 4.09 m Primary Bedroom
Extra Room 2 Second level 3.84 m X 2.79 m Bedroom
Extra Room 3 Second level 3.35 m X 3.02 m Bedroom
Extra Room 4 Second level 3.2 m X 3.12 m Bedroom
Extra Room 5 Second level 1.6 m X 1.52 m Laundry room
Extra Room 6 Ground level 2.97 m X 3.63 m Living room
Interior
Heating Forced air
Cooling Central air conditioning
Exterior
Parking Features Yes
Fence Fenced yard
View Y/N No
Total Parking Spaces 2
Private Pool No
Building
Lot Description Landscaped
Story 2
Sewer Sanitary sewer
Others
Ownership Freehold
Virtual Tour https://www.myvisuallistings.com/vtnb/355691
"My job is to find and attract mastery-based agents to the office, protect the culture, and make sure everyone is happy! "







