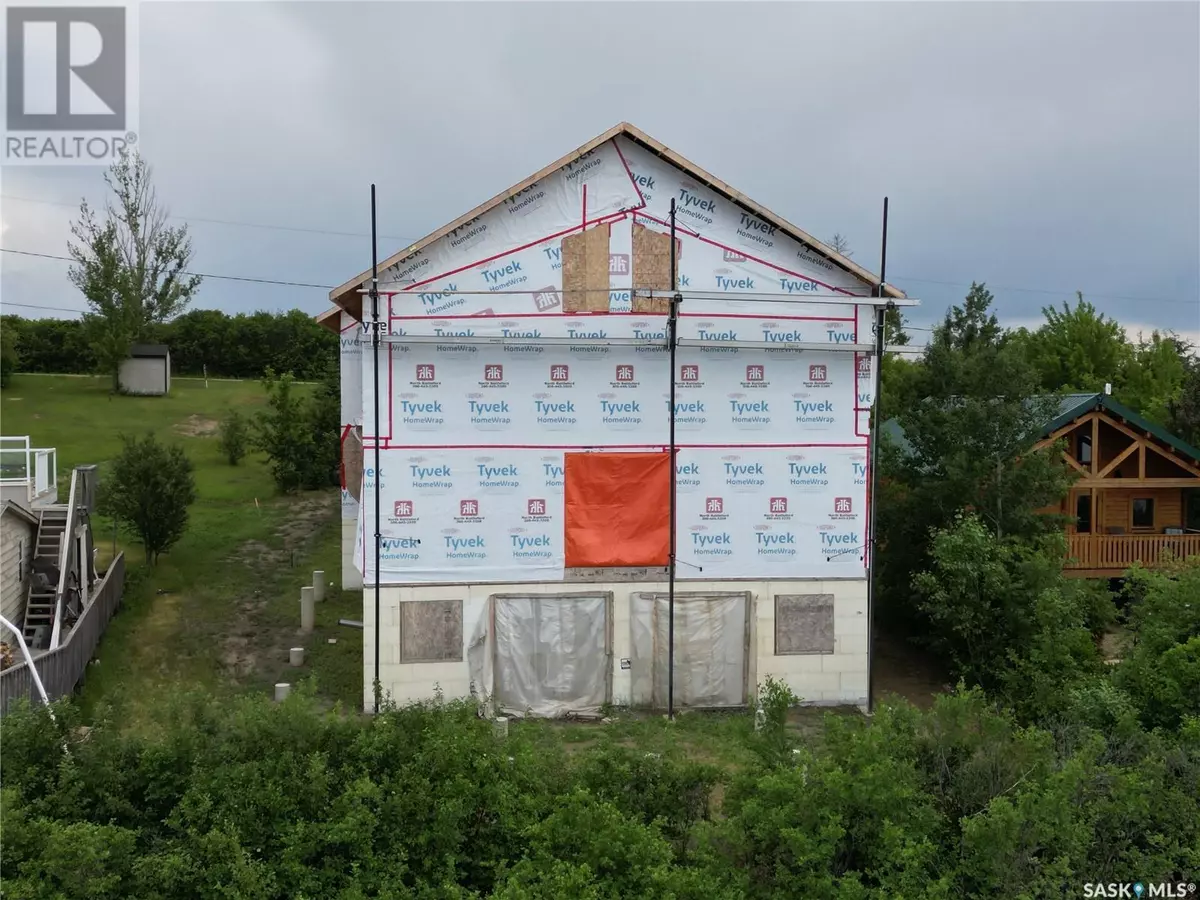
4 Beds
3 Baths
2,245 SqFt
4 Beds
3 Baths
2,245 SqFt
Key Details
Property Type Single Family Home
Sub Type Freehold
Listing Status Active
Purchase Type For Sale
Square Footage 2,245 sqft
Price per Sqft $133
Subdivision Lanz Point (Meota Rm No.468)
MLS® Listing ID SK009677
Style 2 Level
Bedrooms 4
Year Built 2025
Lot Size 7,860 Sqft
Acres 7860.0
Property Sub-Type Freehold
Source Saskatchewan REALTORS® Association
Property Description
Location
Province SK
Lake Name Murray Lake
Rooms
Kitchen 1.0
Extra Room 1 Second level 11 ft , 6 in X 12 ft , 10 in Bedroom
Extra Room 2 Second level 12 ft , 4 in X 13 ft , 3 in Bedroom
Extra Room 3 Second level 20 ft , 1 in X 16 ft , 10 in Primary Bedroom
Extra Room 4 Second level 11 ft , 10 in X 5 ft , 4 in Storage
Extra Room 5 Second level 12 ft X 8 ft , 5 in 4pc Ensuite bath
Extra Room 6 Second level 9 ft , 11 in X 5 ft , 4 in 4pc Bathroom
Interior
Heating Other
Exterior
Parking Features Yes
View Y/N No
Private Pool No
Building
Story 2
Water Murray Lake
Architectural Style 2 Level
Others
Ownership Freehold

"My job is to find and attract mastery-based agents to the office, protect the culture, and make sure everyone is happy! "







