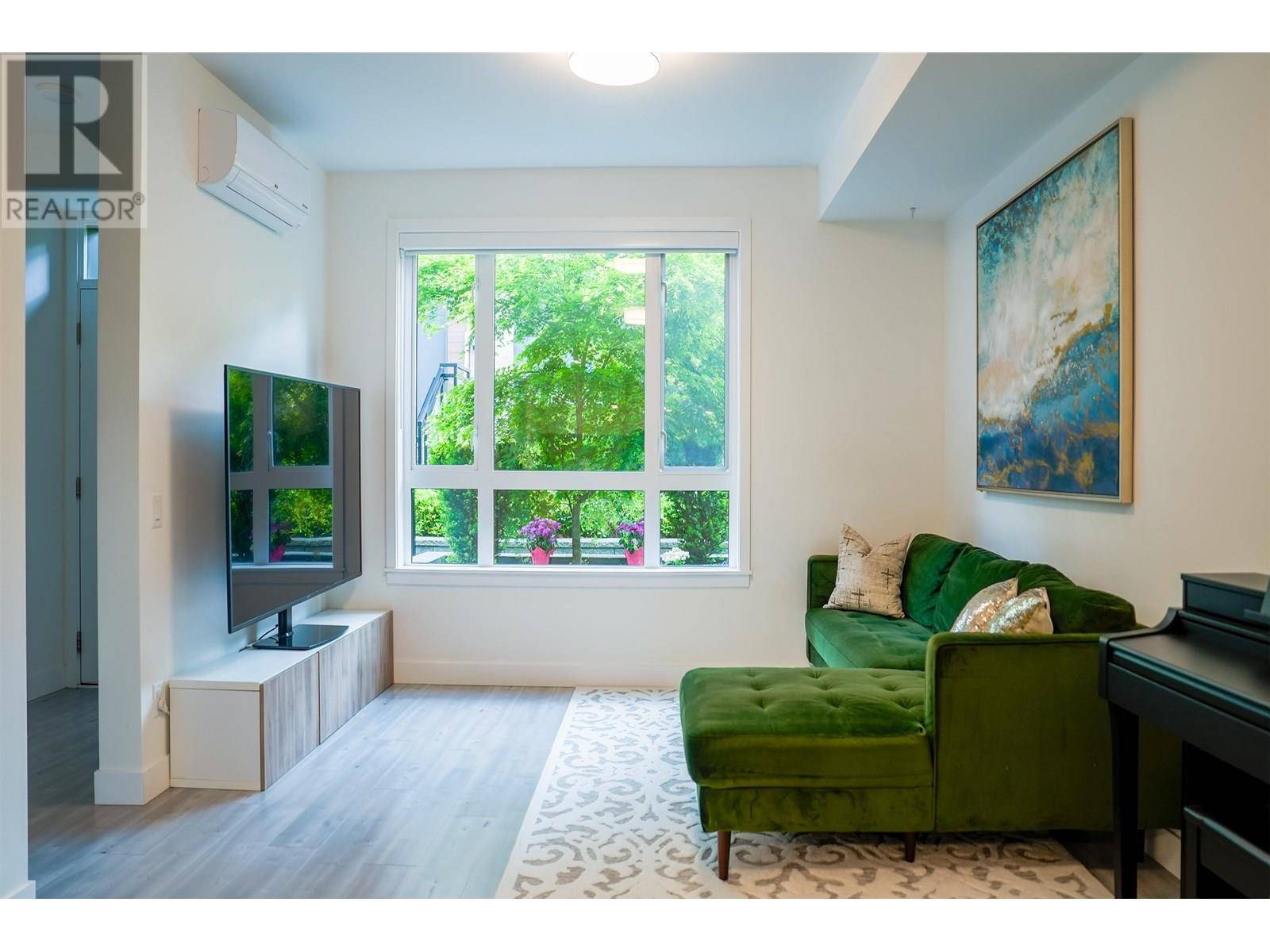3 Beds
2 Baths
1,136 SqFt
3 Beds
2 Baths
1,136 SqFt
OPEN HOUSE
Sat Jun 21, 2:30pm - 4:30pm
Sun Jun 22, 2:30pm - 4:30pm
Key Details
Property Type Townhouse
Sub Type Townhouse
Listing Status Active
Purchase Type For Sale
Square Footage 1,136 sqft
Price per Sqft $924
MLS® Listing ID R3016640
Bedrooms 3
Condo Fees $414/mo
Year Built 2023
Property Sub-Type Townhouse
Source Greater Vancouver REALTORS®
Property Description
Location
Province BC
Rooms
Kitchen 0.0
Interior
Heating Radiant heat
Cooling Air Conditioned
Exterior
Parking Features Yes
Community Features Pets Allowed With Restrictions, Rentals Allowed With Restrictions
View Y/N No
Total Parking Spaces 2
Private Pool No
Building
Lot Description Garden Area
Others
Ownership Strata
Virtual Tour https://rem.ax/42pC6Du
"My job is to find and attract mastery-based agents to the office, protect the culture, and make sure everyone is happy! "







