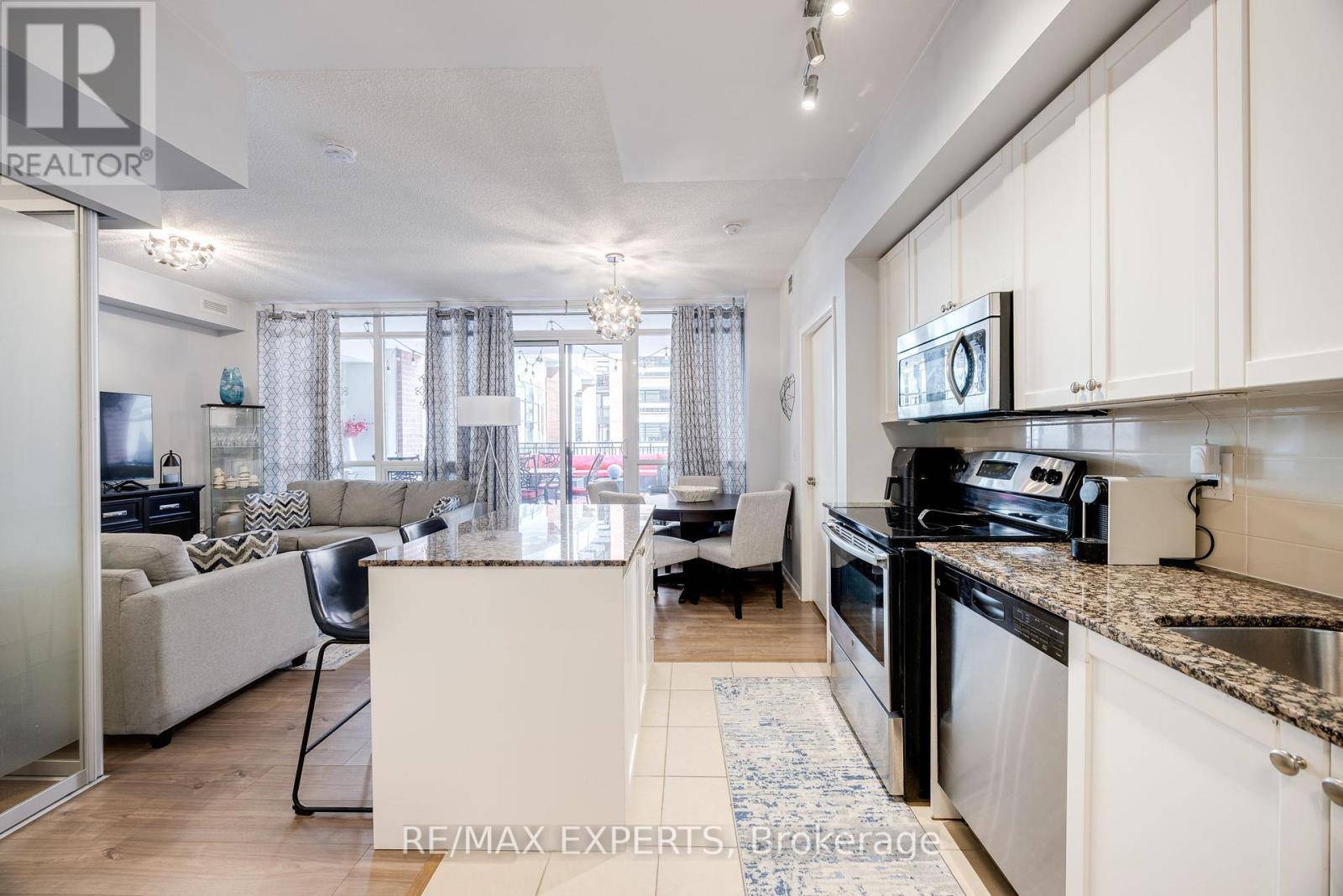2 Beds
2 Baths
700 SqFt
2 Beds
2 Baths
700 SqFt
Key Details
Property Type Condo
Sub Type Condominium/Strata
Listing Status Active
Purchase Type For Sale
Square Footage 700 sqft
Price per Sqft $936
Subdivision Yorkdale-Glen Park
MLS® Listing ID W12223601
Bedrooms 2
Condo Fees $651/mo
Property Sub-Type Condominium/Strata
Source Toronto Regional Real Estate Board
Property Description
Location
Province ON
Rooms
Kitchen 1.0
Extra Room 1 Flat 5.52 m X 3.35 m Living room
Extra Room 2 Flat 5.52 m X 3.35 m Dining room
Extra Room 3 Flat 3.39 m X 3.57 m Kitchen
Extra Room 4 Flat 3.08 m X 2.96 m Primary Bedroom
Extra Room 5 Flat 2.99 m X 2.74 m Bedroom 2
Interior
Heating Forced air
Cooling Central air conditioning
Flooring Laminate
Exterior
Parking Features Yes
Community Features Pet Restrictions
View Y/N No
Total Parking Spaces 1
Private Pool Yes
Others
Ownership Condominium/Strata
Virtual Tour https://tours.openhousemedia.ca/sites/830-lawrence-ave-w-231-toronto-on-m6a-0a2-10699038/branded
"My job is to find and attract mastery-based agents to the office, protect the culture, and make sure everyone is happy! "







