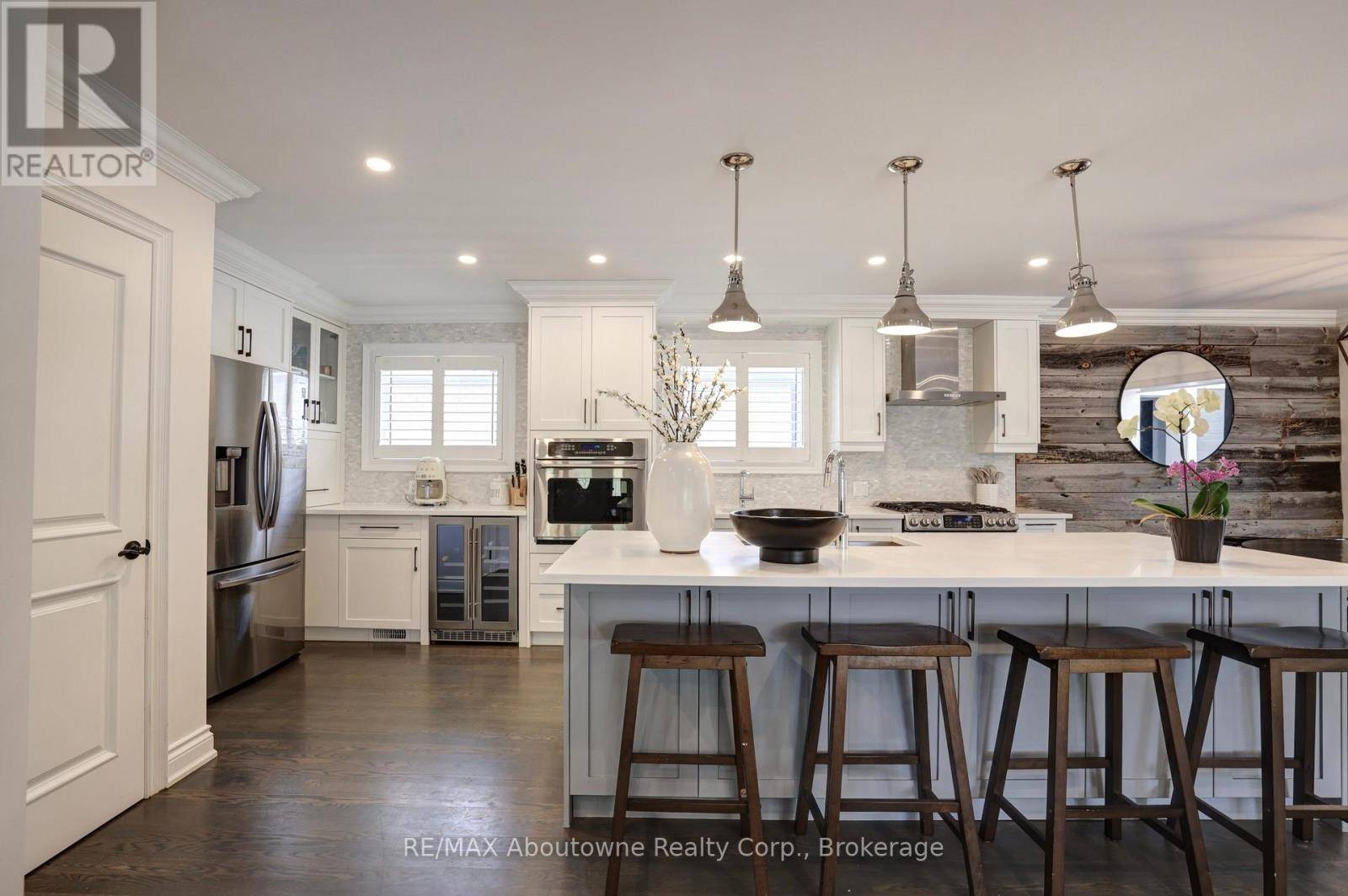4 Beds
4 Baths
1,500 SqFt
4 Beds
4 Baths
1,500 SqFt
Key Details
Property Type Single Family Home
Sub Type Freehold
Listing Status Active
Purchase Type For Sale
Square Footage 1,500 sqft
Price per Sqft $1,065
Subdivision Applewood
MLS® Listing ID W12223269
Bedrooms 4
Half Baths 1
Property Sub-Type Freehold
Source The Oakville, Milton & District Real Estate Board
Property Description
Location
Province ON
Rooms
Kitchen 1.0
Extra Room 1 Lower level 5.77 m X 3.61 m Recreational, Games room
Extra Room 2 Lower level 4.29 m X 2.79 m Bedroom
Extra Room 3 Lower level 2.64 m X 2.13 m Bathroom
Extra Room 4 Lower level 3.86 m X 3.12 m Laundry room
Extra Room 5 Lower level 2.24 m X 1.44 m Utility room
Extra Room 6 Main level 5.84 m X 3.63 m Kitchen
Interior
Heating Forced air
Cooling Central air conditioning
Exterior
Parking Features Yes
Fence Fenced yard
View Y/N No
Total Parking Spaces 3
Private Pool No
Building
Sewer Sanitary sewer
Others
Ownership Freehold
Virtual Tour https://tours.jmacphotography.ca/2334712
"My job is to find and attract mastery-based agents to the office, protect the culture, and make sure everyone is happy! "







