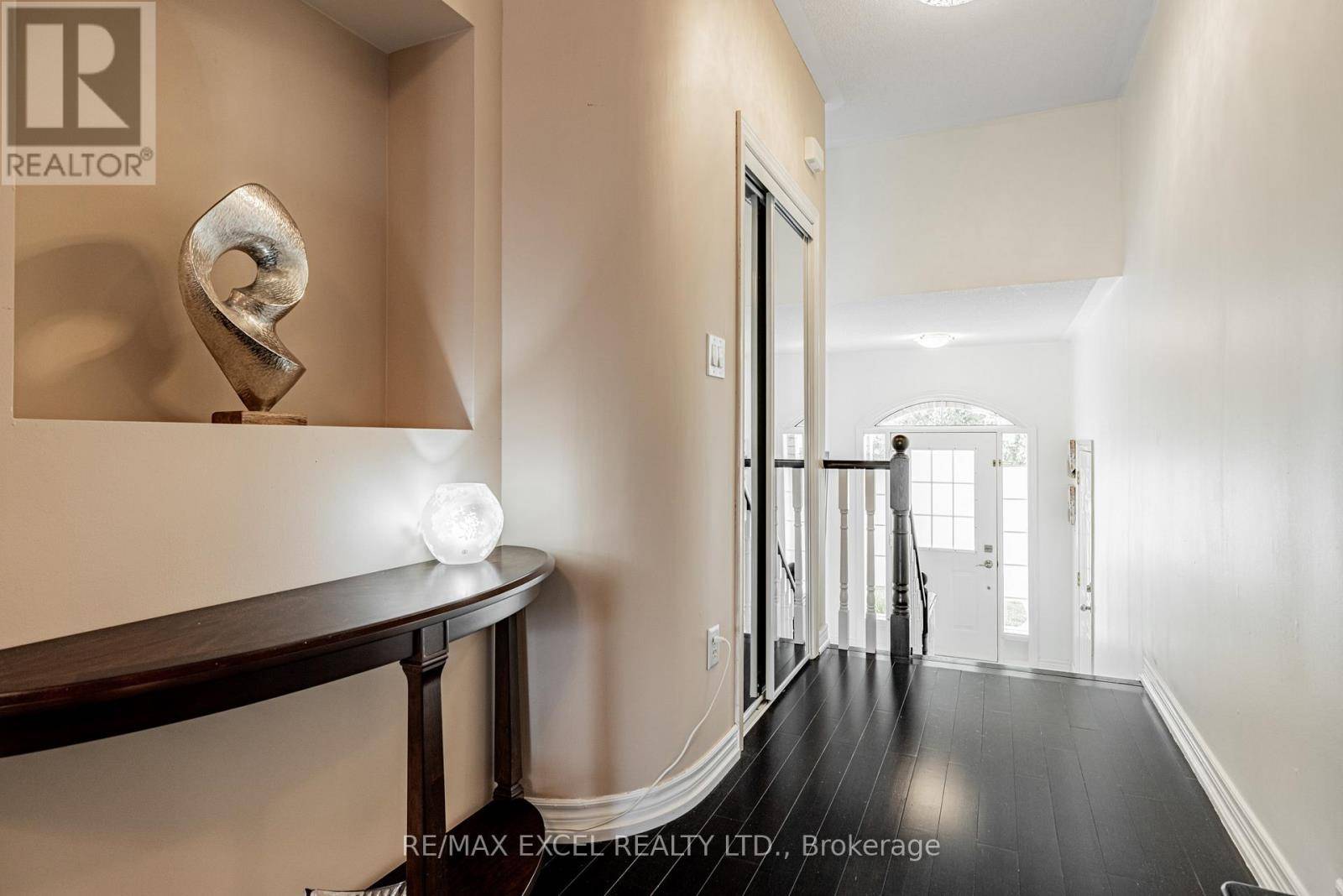4 Beds
3 Baths
1,500 SqFt
4 Beds
3 Baths
1,500 SqFt
Key Details
Property Type Single Family Home
Sub Type Freehold
Listing Status Active
Purchase Type For Sale
Square Footage 1,500 sqft
Price per Sqft $979
Subdivision East Woodbridge
MLS® Listing ID N12214795
Bedrooms 4
Property Sub-Type Freehold
Source Toronto Regional Real Estate Board
Property Description
Location
Province ON
Rooms
Kitchen 1.0
Extra Room 1 Lower level 4.26 m X 3.3 m Bedroom 4
Extra Room 2 Lower level 9.6 m X 3.42 m Recreational, Games room
Extra Room 3 Main level 7.77 m X 3.66 m Living room
Extra Room 4 Main level 7.77 m X 3.66 m Dining room
Extra Room 5 Main level 3.81 m X 2.74 m Kitchen
Extra Room 6 Main level 3.35 m X 3.35 m Eating area
Interior
Heating Forced air
Cooling Central air conditioning
Flooring Hardwood, Parquet, Laminate
Fireplaces Number 2
Exterior
Parking Features Yes
View Y/N No
Total Parking Spaces 5
Private Pool No
Building
Story 1.5
Sewer Sanitary sewer
Others
Ownership Freehold
Virtual Tour https://www.houssmax.ca/vtournb/h3302126
"My job is to find and attract mastery-based agents to the office, protect the culture, and make sure everyone is happy! "







