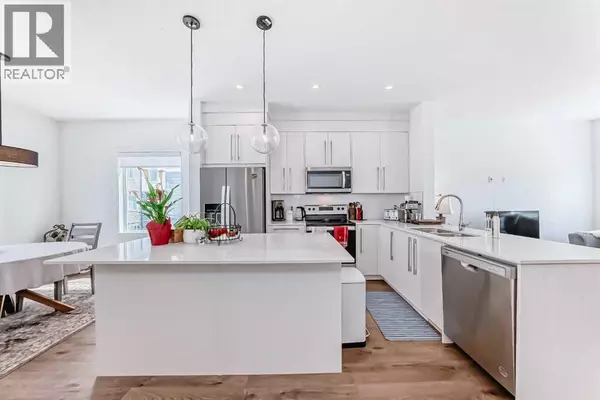4 Beds
3 Baths
1,684 SqFt
4 Beds
3 Baths
1,684 SqFt
Key Details
Property Type Condo
Sub Type Condominium/Strata
Listing Status Active
Purchase Type For Sale
Square Footage 1,684 sqft
Price per Sqft $305
Subdivision Pine Creek
MLS® Listing ID A2229442
Bedrooms 4
Half Baths 1
Condo Fees $268/mo
Year Built 2022
Property Sub-Type Condominium/Strata
Source Calgary Real Estate Board
Property Description
Location
Province AB
Rooms
Kitchen 1.0
Extra Room 1 Lower level 4.83 Ft x 6.92 Ft Other
Extra Room 2 Lower level 8.92 Ft x 9.58 Ft Bedroom
Extra Room 3 Lower level 3.58 Ft x 8.92 Ft Furnace
Extra Room 4 Main level 6.58 Ft x 19.33 Ft Other
Extra Room 5 Main level 11.75 Ft x 15.00 Ft Living room
Extra Room 6 Main level 14.92 Ft x 12.17 Ft Kitchen
Interior
Heating Central heating
Cooling None
Flooring Carpeted, Vinyl Plank
Exterior
Parking Features Yes
Garage Spaces 2.0
Garage Description 2
Fence Not fenced
Community Features Pets Allowed With Restrictions
View Y/N No
Total Parking Spaces 2
Private Pool No
Building
Story 3
Others
Ownership Condominium/Strata
"My job is to find and attract mastery-based agents to the office, protect the culture, and make sure everyone is happy! "







