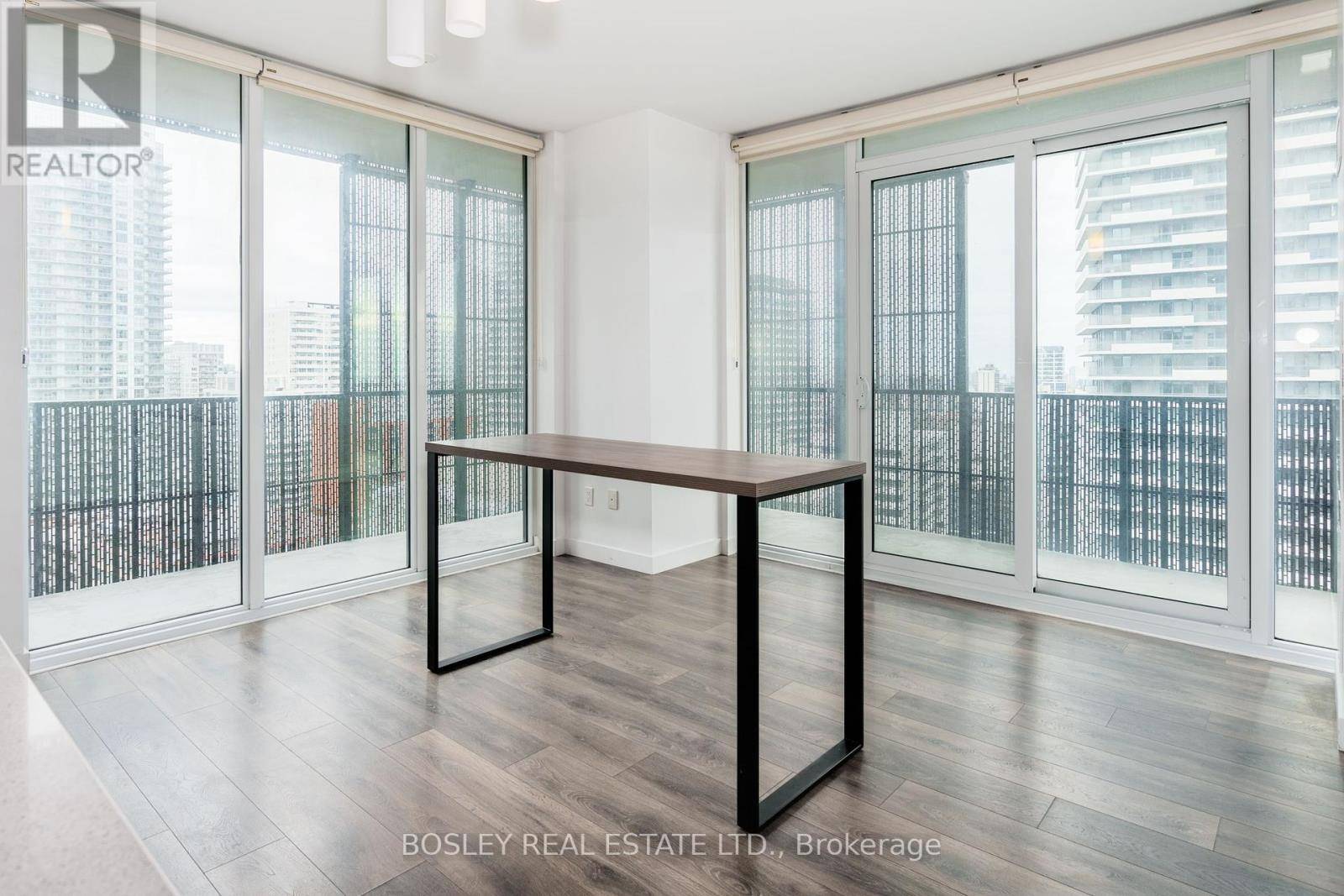3 Beds
2 Baths
700 SqFt
3 Beds
2 Baths
700 SqFt
Key Details
Property Type Condo
Sub Type Condominium/Strata
Listing Status Active
Purchase Type For Rent
Square Footage 700 sqft
Subdivision Mount Pleasant West
MLS® Listing ID C12197832
Bedrooms 3
Property Sub-Type Condominium/Strata
Source Toronto Regional Real Estate Board
Property Description
Location
Province ON
Rooms
Kitchen 1.0
Extra Room 1 Main level 3 m X 3.2 m Primary Bedroom
Extra Room 2 Main level 2.4 m X 2.74 m Bedroom 2
Extra Room 3 Main level 4.32 m X 4.57 m Living room
Extra Room 4 Main level 1.7 m X 1.62 m Den
Extra Room 5 Main level 4.32 m X 4.57 m Kitchen
Interior
Heating Forced air
Cooling Central air conditioning
Flooring Laminate
Exterior
Parking Features Yes
Community Features Pet Restrictions, Community Centre
View Y/N Yes
View Unobstructed Water View
Private Pool No
Others
Ownership Condominium/Strata
Acceptable Financing Monthly
Listing Terms Monthly
Virtual Tour https://www.elitepropertiestoronto.com/8-eglinton-east-1511
"My job is to find and attract mastery-based agents to the office, protect the culture, and make sure everyone is happy! "







