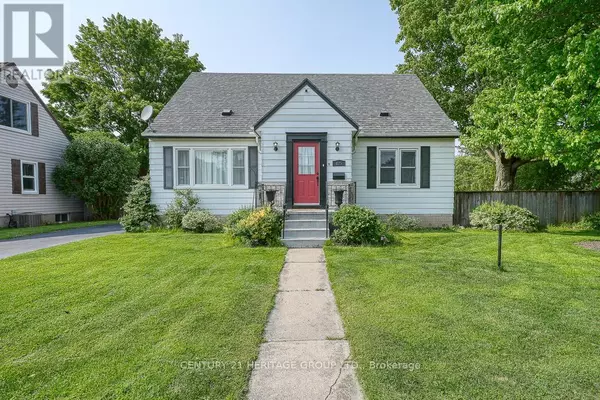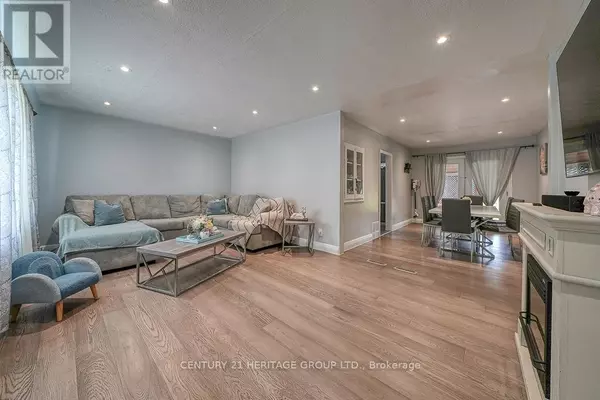4 Beds
2 Baths
1,500 SqFt
4 Beds
2 Baths
1,500 SqFt
Key Details
Property Type Single Family Home
Sub Type Freehold
Listing Status Active
Purchase Type For Sale
Square Footage 1,500 sqft
Price per Sqft $413
Subdivision Woodstock - South
MLS® Listing ID X12197507
Bedrooms 4
Property Sub-Type Freehold
Source Toronto Regional Real Estate Board
Property Description
Location
Province ON
Rooms
Kitchen 1.0
Extra Room 1 Second level 5.08 m X 4.83 m Primary Bedroom
Extra Room 2 Second level 3.73 m X 3.43 m Bedroom 4
Extra Room 3 Second level 2.64 m X 2 m Office
Extra Room 4 Basement 6.65 m X 4 m Recreational, Games room
Extra Room 5 Main level 5.74 m X 3.53 m Living room
Extra Room 6 Main level 4.52 m X 2.74 m Dining room
Interior
Heating Forced air
Cooling Central air conditioning
Flooring Hardwood
Exterior
Parking Features No
Community Features Community Centre
View Y/N No
Total Parking Spaces 3
Private Pool No
Building
Story 1.5
Sewer Sanitary sewer
Others
Ownership Freehold
"My job is to find and attract mastery-based agents to the office, protect the culture, and make sure everyone is happy! "







