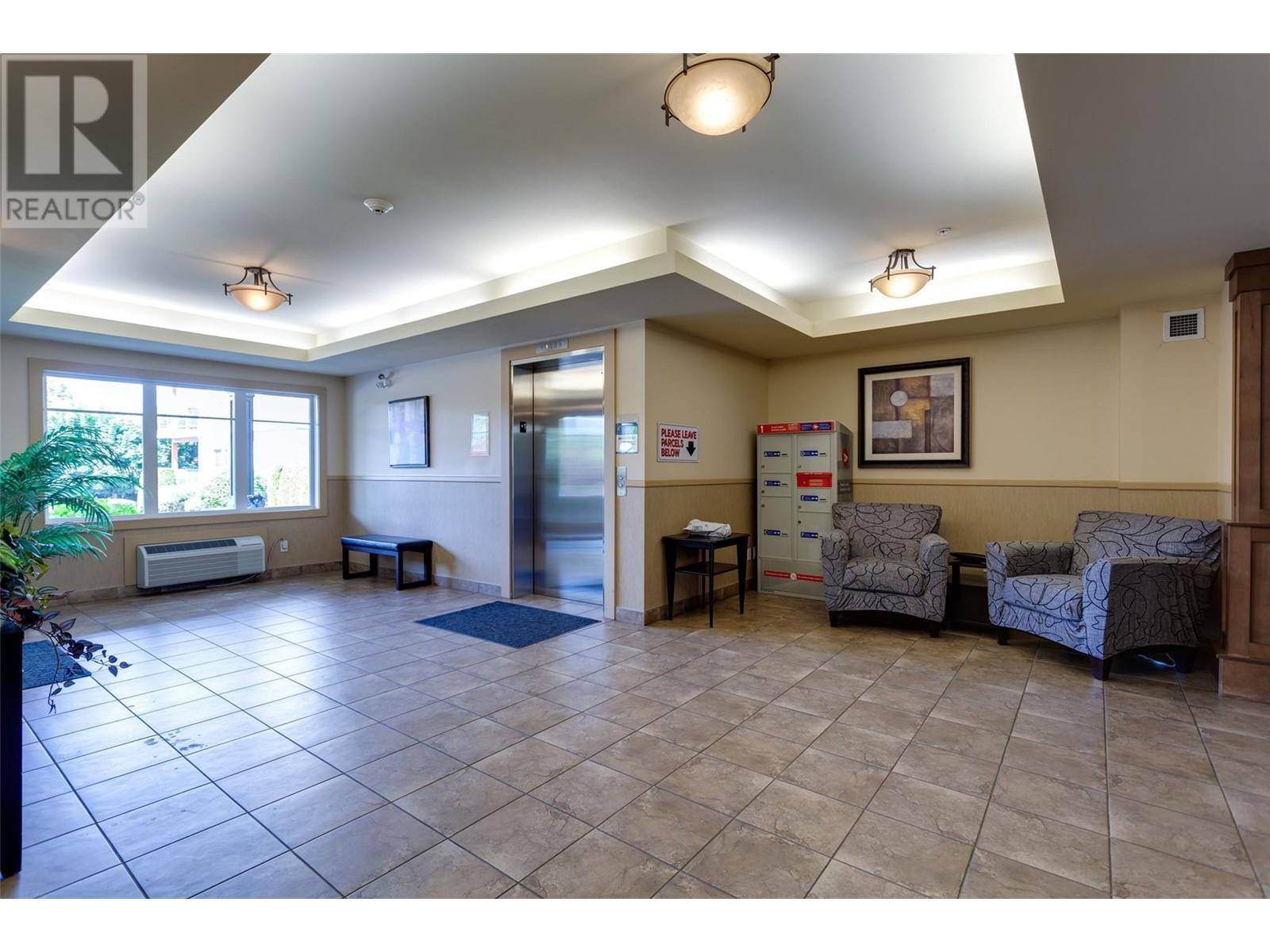2 Beds
2 Baths
1,432 SqFt
2 Beds
2 Baths
1,432 SqFt
Key Details
Property Type Condo
Sub Type Strata
Listing Status Active
Purchase Type For Sale
Square Footage 1,432 sqft
Price per Sqft $439
Subdivision Lower Mission
MLS® Listing ID 10348475
Style Contemporary
Bedrooms 2
Condo Fees $451/mo
Year Built 2013
Property Sub-Type Strata
Source Association of Interior REALTORS®
Property Description
Location
Province BC
Zoning Unknown
Rooms
Kitchen 1.0
Extra Room 1 Main level 7'10'' x 6'10'' Other
Extra Room 2 Main level 9'2'' x 7'2'' Den
Extra Room 3 Main level 11'4'' x 10'2'' Bedroom
Extra Room 4 Main level 8'8'' x 5' 4pc Bathroom
Extra Room 5 Main level 12' x 7'2'' Laundry room
Extra Room 6 Main level 7'11'' x 5'6'' Full ensuite bathroom
Interior
Heating , Forced air
Cooling Central air conditioning
Flooring Carpeted, Hardwood
Fireplaces Type Unknown
Exterior
Parking Features No
Community Features Pets Allowed With Restrictions, Rentals Allowed
View Y/N Yes
View Lake view
Total Parking Spaces 1
Private Pool No
Building
Story 1
Sewer Municipal sewage system
Architectural Style Contemporary
Others
Ownership Strata
Virtual Tour https://youriguide.com/408_660_lequime_rd_kelowna_bc/
"My job is to find and attract mastery-based agents to the office, protect the culture, and make sure everyone is happy! "







