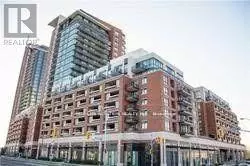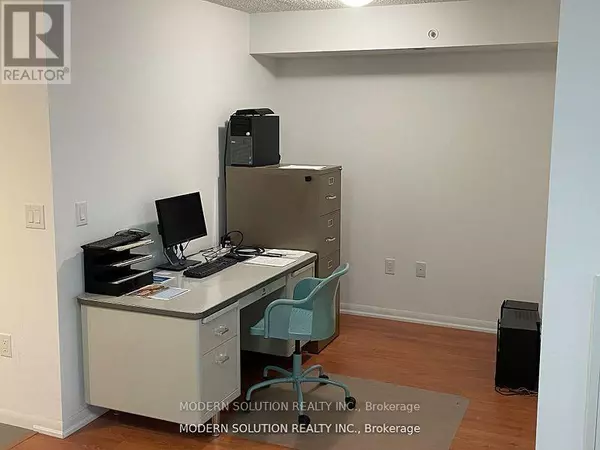3 Beds
2 Baths
900 SqFt
3 Beds
2 Baths
900 SqFt
Key Details
Property Type Condo
Sub Type Condominium/Strata
Listing Status Active
Purchase Type For Sale
Square Footage 900 sqft
Price per Sqft $799
Subdivision Yorkdale-Glen Park
MLS® Listing ID W12174030
Bedrooms 3
Condo Fees $749/mo
Property Sub-Type Condominium/Strata
Source Toronto Regional Real Estate Board
Property Description
Location
Province ON
Rooms
Kitchen 1.0
Extra Room 1 Ground level 3.1 m X 5.9 m Living room
Extra Room 2 Ground level 3.1 m X 5.9 m Dining room
Extra Room 3 Ground level 2.4 m X 2.4 m Kitchen
Extra Room 4 Ground level 4.69 m X 3.07 m Primary Bedroom
Extra Room 5 Ground level 2.93 m X 2.84 m Bedroom 2
Extra Room 6 Ground level 3.01 m X 2.13 m Den
Interior
Heating Forced air
Cooling Central air conditioning
Flooring Laminate
Exterior
Parking Features Yes
Community Features Pet Restrictions
View Y/N No
Total Parking Spaces 1
Private Pool No
Others
Ownership Condominium/Strata
"My job is to find and attract mastery-based agents to the office, protect the culture, and make sure everyone is happy! "







