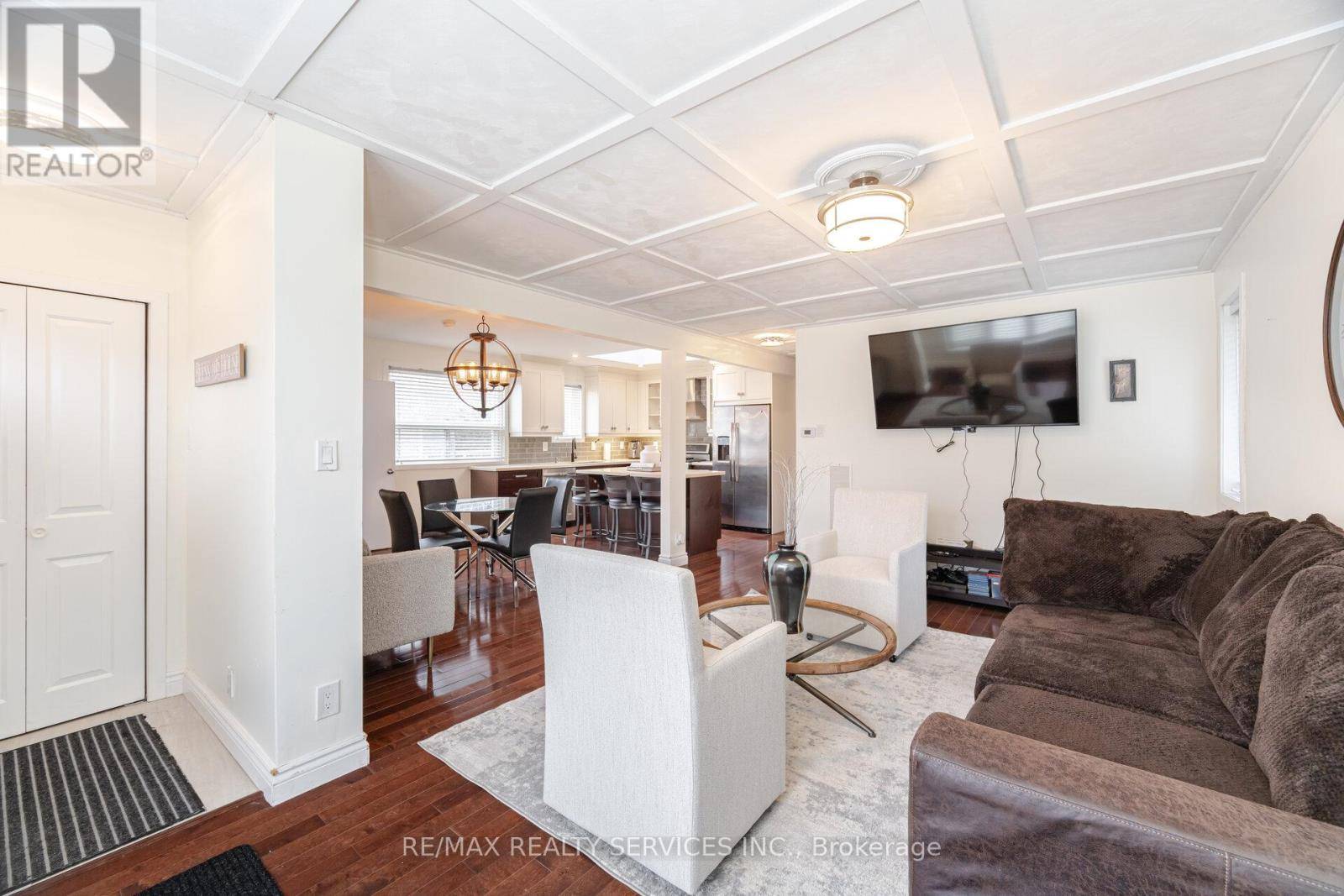4 Beds
3 Baths
700 SqFt
4 Beds
3 Baths
700 SqFt
Key Details
Property Type Single Family Home
Sub Type Freehold
Listing Status Active
Purchase Type For Sale
Square Footage 700 sqft
Price per Sqft $999
Subdivision Downtown Whitby
MLS® Listing ID E12158781
Style Bungalow
Bedrooms 4
Half Baths 1
Property Sub-Type Freehold
Source Toronto Regional Real Estate Board
Property Description
Location
Province ON
Rooms
Kitchen 1.0
Extra Room 1 Lower level 3.69 m X 3.26 m Bedroom 3
Extra Room 2 Lower level 3.57 m X 2.96 m Bedroom 4
Extra Room 3 Lower level 6.13 m X 3.54 m Recreational, Games room
Extra Room 4 Lower level 2.13 m X 1.37 m Laundry room
Extra Room 5 Main level 3.2 m X 3.38 m Kitchen
Extra Room 6 Main level 3.17 m X 3.32 m Dining room
Interior
Heating Forced air
Cooling Central air conditioning
Flooring Hardwood, Laminate, Ceramic
Exterior
Parking Features Yes
Fence Fenced yard
View Y/N No
Total Parking Spaces 7
Private Pool No
Building
Story 1
Sewer Sanitary sewer
Architectural Style Bungalow
Others
Ownership Freehold
"My job is to find and attract mastery-based agents to the office, protect the culture, and make sure everyone is happy! "







