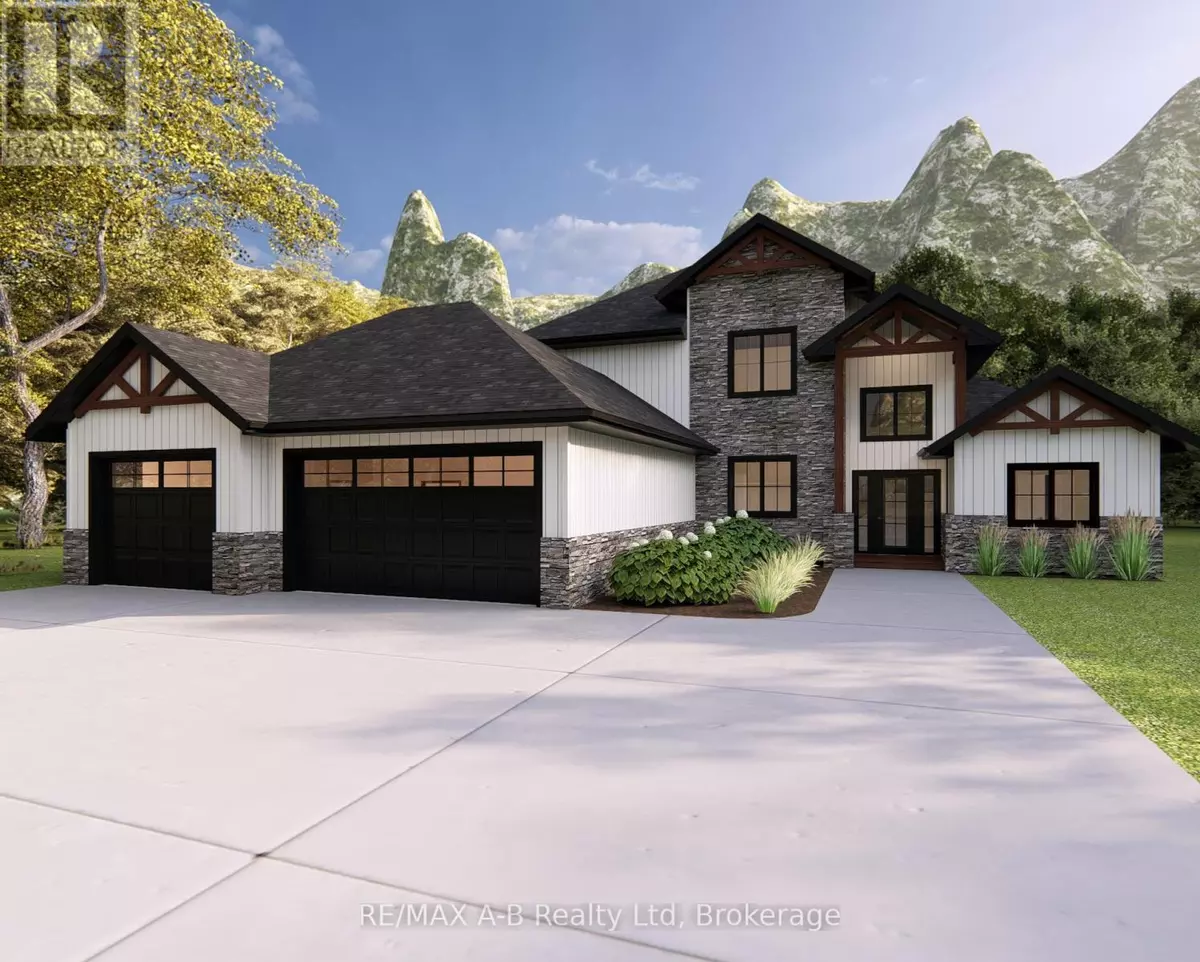4 Beds
3 Baths
2,500 SqFt
4 Beds
3 Baths
2,500 SqFt
Key Details
Property Type Single Family Home
Sub Type Freehold
Listing Status Active
Purchase Type For Sale
Square Footage 2,500 sqft
Price per Sqft $598
Subdivision St. Marys
MLS® Listing ID X12112020
Bedrooms 4
Half Baths 1
Property Sub-Type Freehold
Source OnePoint Association of REALTORS®
Property Description
Location
Province ON
Rooms
Kitchen 1.0
Extra Room 1 Second level 3.6068 m X 4.2164 m Bedroom 4
Extra Room 2 Second level 3.2258 m X 1.6256 m Bathroom
Extra Room 3 Second level 2.2606 m X 1.6256 m Laundry room
Extra Room 4 Second level 3.429 m X 3.4544 m Bedroom 2
Extra Room 5 Second level 3.2258 m X 3.429 m Bedroom 3
Extra Room 6 Main level 2.286 m X 2.667 m Mud room
Interior
Heating Forced air
Cooling Central air conditioning, Air exchanger
Fireplaces Number 1
Exterior
Parking Features Yes
View Y/N Yes
View Valley view
Total Parking Spaces 9
Private Pool No
Building
Story 2
Sewer Sanitary sewer
Others
Ownership Freehold
"My job is to find and attract mastery-based agents to the office, protect the culture, and make sure everyone is happy! "







