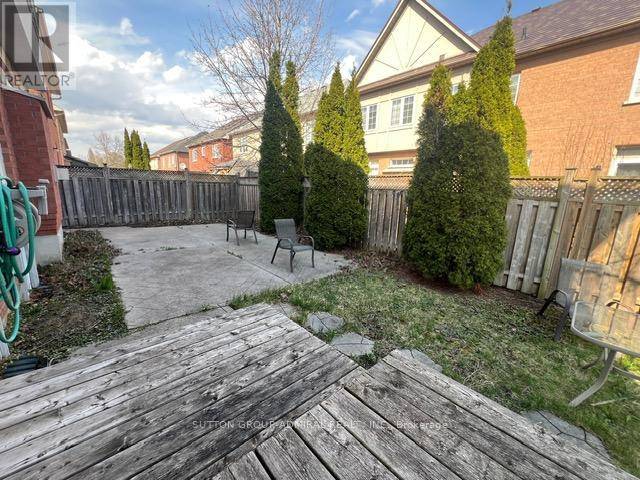5 Beds
5 Baths
3,000 SqFt
5 Beds
5 Baths
3,000 SqFt
Key Details
Property Type Single Family Home
Sub Type Freehold
Listing Status Active
Purchase Type For Rent
Square Footage 3,000 sqft
Subdivision Vellore Village
MLS® Listing ID N12108365
Bedrooms 5
Half Baths 1
Originating Board Toronto Regional Real Estate Board
Property Sub-Type Freehold
Property Description
Location
Province ON
Rooms
Kitchen 1.0
Extra Room 1 Second level 4.5 m X 3.28 m Bedroom 5
Extra Room 2 Second level 6.5 m X 3.81 m Primary Bedroom
Extra Room 3 Second level 3.51 m X 3.41 m Bedroom 2
Extra Room 4 Second level 5.79 m X 4.19 m Bedroom 3
Extra Room 5 Second level 3.05 m X 3.05 m Bedroom 4
Extra Room 6 Main level 5.79 m X 4.11 m Living room
Interior
Heating Forced air
Cooling Central air conditioning
Flooring Hardwood, Ceramic
Exterior
Parking Features Yes
Fence Fenced yard
Community Features Community Centre
View Y/N No
Total Parking Spaces 5
Private Pool No
Building
Story 2
Sewer Sanitary sewer
Others
Ownership Freehold
Acceptable Financing Monthly
Listing Terms Monthly
"My job is to find and attract mastery-based agents to the office, protect the culture, and make sure everyone is happy! "







