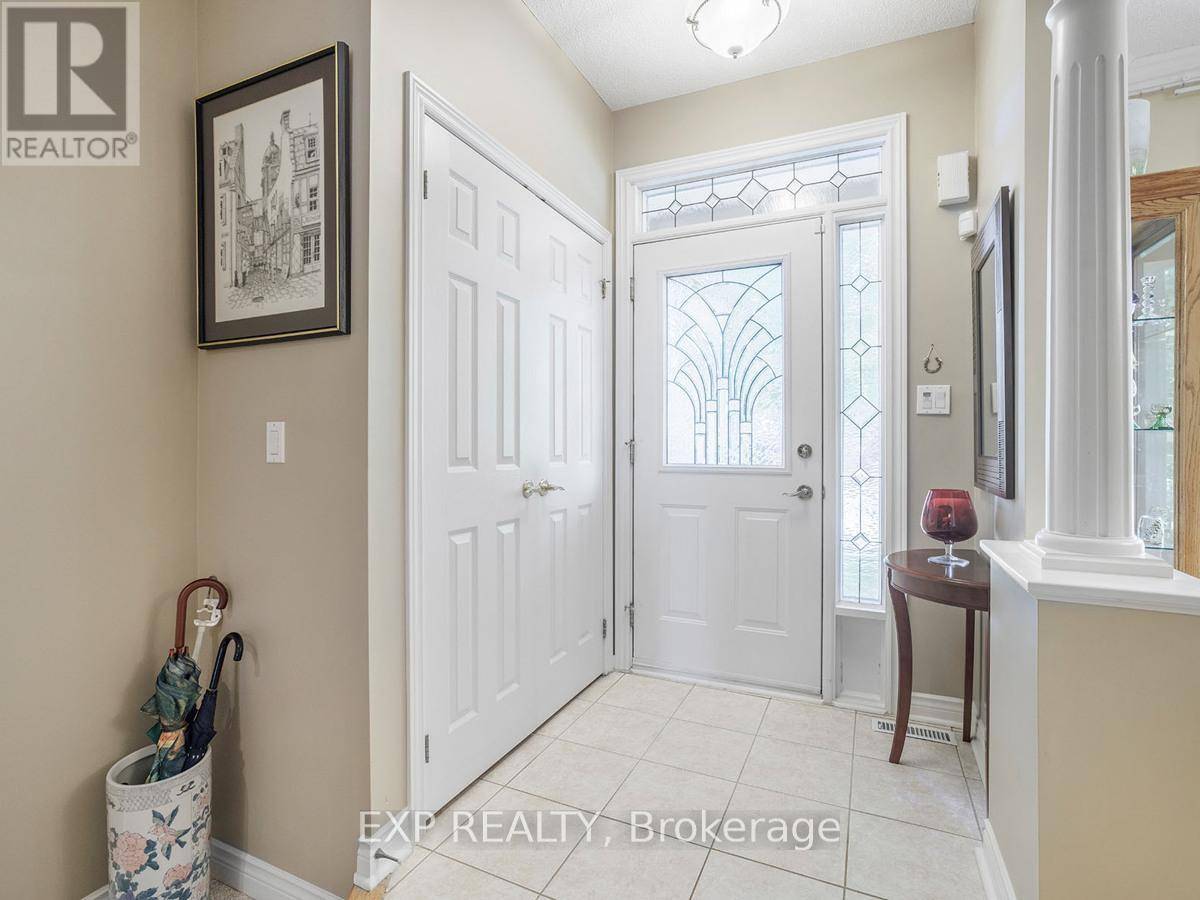3 Beds
3 Baths
1,400 SqFt
3 Beds
3 Baths
1,400 SqFt
Key Details
Property Type Condo
Sub Type Condominium/Strata
Listing Status Active
Purchase Type For Sale
Square Footage 1,400 sqft
Price per Sqft $710
Subdivision Rural New Tecumseth
MLS® Listing ID N12063549
Style Bungalow
Bedrooms 3
Condo Fees $599/mo
Originating Board Toronto Regional Real Estate Board
Property Sub-Type Condominium/Strata
Property Description
Location
Province ON
Rooms
Kitchen 1.0
Extra Room 1 Other 5.2 m x Measurements not available Cold room
Extra Room 2 Other Measurements not available Bathroom
Extra Room 3 Other Measurements not available Bathroom
Extra Room 4 Other 3.1 m X 2.7 m Kitchen
Extra Room 5 Other 2.43 m X 3.04 m Dining room
Extra Room 6 Other 4.9 m X 3.9 m Living room
Interior
Heating Forced air
Cooling Central air conditioning
Exterior
Parking Features Yes
Community Features Pet Restrictions
View Y/N No
Total Parking Spaces 4
Private Pool No
Building
Story 1
Architectural Style Bungalow
Others
Ownership Condominium/Strata
Virtual Tour https://www.houssmax.ca/Index/getFiles?id=c4375608&token=73e5a297b9d75549dccbb3dbdb16a48ca36988bf
"My job is to find and attract mastery-based agents to the office, protect the culture, and make sure everyone is happy! "







