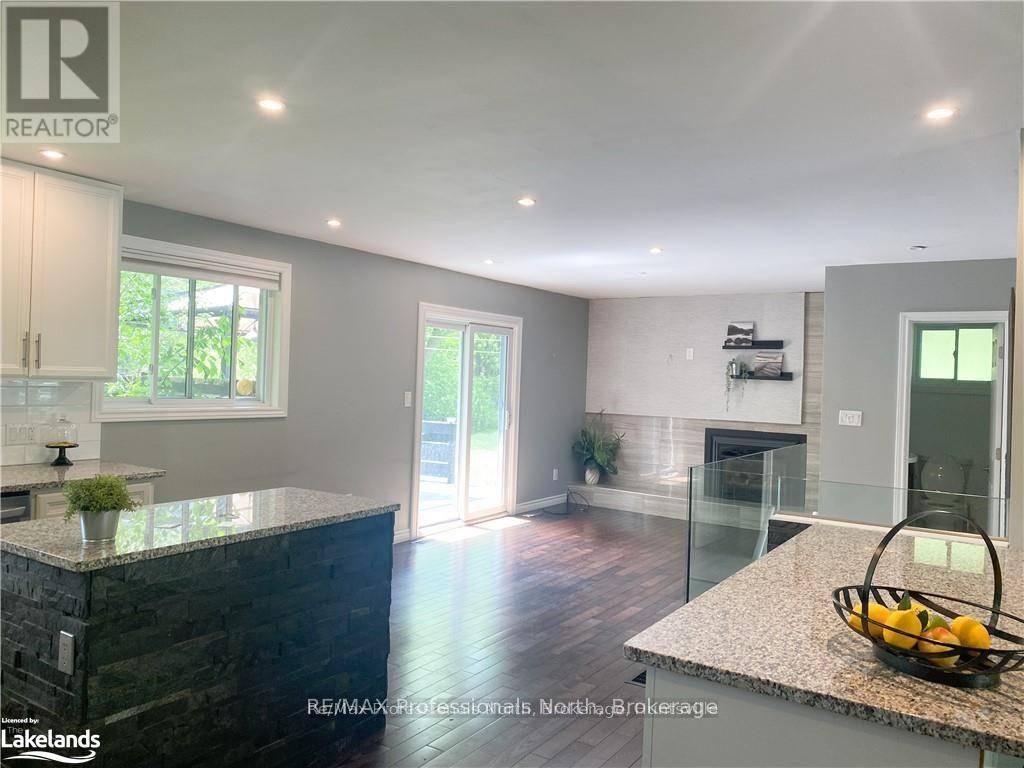5 Beds
2 Baths
1,100 SqFt
5 Beds
2 Baths
1,100 SqFt
Key Details
Property Type Single Family Home
Sub Type Freehold
Listing Status Active
Purchase Type For Sale
Square Footage 1,100 sqft
Price per Sqft $562
Subdivision Chaffey
MLS® Listing ID X12060180
Style Bungalow
Bedrooms 5
Half Baths 1
Originating Board OnePoint Association of REALTORS®
Property Sub-Type Freehold
Property Description
Location
Province ON
Rooms
Kitchen 0.0
Extra Room 1 Basement 4.55 m X 7.39 m Recreational, Games room
Extra Room 2 Basement 3.86 m X 3.66 m Bedroom
Extra Room 3 Basement 3.66 m X 4.55 m Bedroom
Extra Room 4 Basement 3.35 m X 3.91 m Bedroom
Extra Room 5 Basement 5.31 m X 4.11 m Utility room
Extra Room 6 Main level 8.89 m X 4.42 m Other
Interior
Heating Forced air
Cooling Central air conditioning
Flooring Hardwood
Exterior
Parking Features Yes
Community Features Community Centre, School Bus
View Y/N No
Total Parking Spaces 7
Private Pool No
Building
Story 1
Sewer Sanitary sewer
Architectural Style Bungalow
Others
Ownership Freehold
"My job is to find and attract mastery-based agents to the office, protect the culture, and make sure everyone is happy! "







