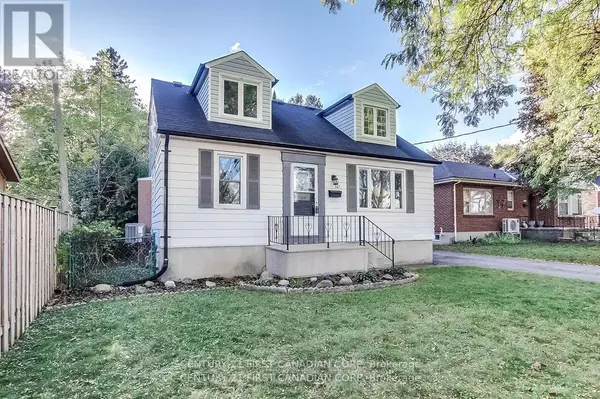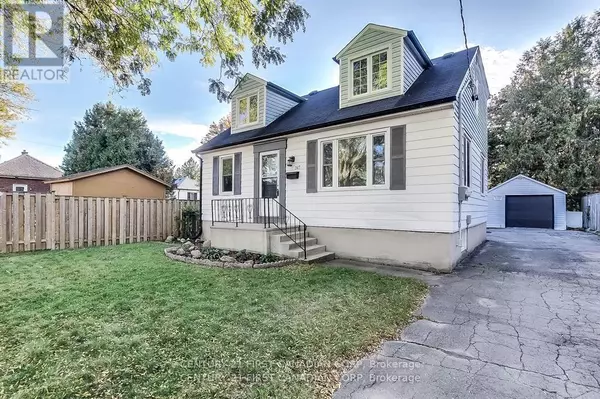5 Beds
2 Baths
1,100 SqFt
5 Beds
2 Baths
1,100 SqFt
Key Details
Property Type Single Family Home
Sub Type Freehold
Listing Status Active
Purchase Type For Sale
Square Footage 1,100 sqft
Price per Sqft $499
Subdivision East H
MLS® Listing ID X12014498
Bedrooms 5
Property Sub-Type Freehold
Source London and St. Thomas Association of REALTORS®
Property Description
Location
Province ON
Rooms
Kitchen 1.0
Extra Room 1 Second level 5.33 m X 3.58 m Bedroom 3
Extra Room 2 Second level 5.41 m X 2.84 m Bedroom 4
Extra Room 3 Basement 6.63 m X 4.6 m Recreational, Games room
Extra Room 4 Basement 3.61 m X 3.2 m Bedroom 5
Extra Room 5 Basement 4.88 m X 3.2 m Laundry room
Extra Room 6 Main level 4.4 m X 3.43 m Kitchen
Interior
Heating Forced air
Cooling Central air conditioning
Flooring Concrete
Exterior
Parking Features Yes
Fence Fully Fenced
View Y/N No
Total Parking Spaces 5
Private Pool No
Building
Story 1.5
Sewer Sanitary sewer
Others
Ownership Freehold
Virtual Tour https://tours.upnclose.com/249840
"My job is to find and attract mastery-based agents to the office, protect the culture, and make sure everyone is happy! "







