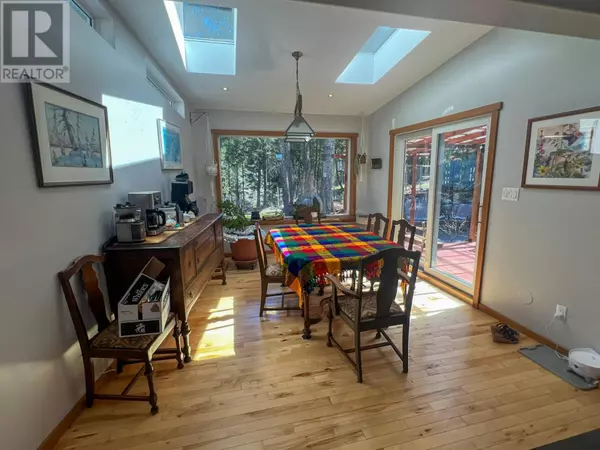4 Beds
3 Baths
2,410 SqFt
4 Beds
3 Baths
2,410 SqFt
Key Details
Property Type Single Family Home
Sub Type Freehold
Listing Status Active
Purchase Type For Sale
Square Footage 2,410 sqft
Price per Sqft $290
Subdivision Logan Lake
MLS® Listing ID 178419
Style Split level entry
Bedrooms 4
Half Baths 1
Year Built 1997
Lot Size 10,454 Sqft
Acres 0.24
Property Sub-Type Freehold
Source Association of Interior REALTORS®
Property Description
Location
Province BC
Zoning Unknown
Rooms
Kitchen 1.0
Extra Room 1 Second level Measurements not available Full ensuite bathroom
Extra Room 2 Second level 21'1'' x 13'0'' Primary Bedroom
Extra Room 3 Basement 11'10'' x 14'10'' Media
Extra Room 4 Basement 7'1'' x 6'5'' Other
Extra Room 5 Basement 13'2'' x 18'5'' Recreation room
Extra Room 6 Basement 11'3'' x 13'0'' Bedroom
Interior
Heating Forced air, See remarks
Flooring Ceramic Tile, Laminate, Mixed Flooring
Fireplaces Type Conventional
Exterior
Parking Features No
Fence Fence
Community Features Family Oriented, Pets Allowed
View Y/N No
Roof Type Unknown
Total Parking Spaces 4
Private Pool No
Building
Lot Description Landscaped, Level, Wooded area
Sewer Municipal sewage system
Architectural Style Split level entry
Others
Ownership Freehold
"My job is to find and attract mastery-based agents to the office, protect the culture, and make sure everyone is happy! "







