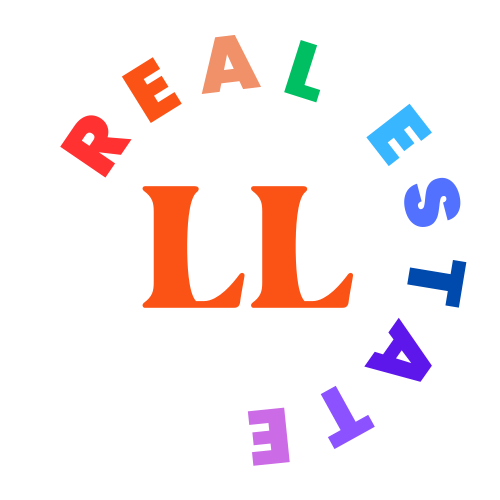

272 Chicopee RD #8C Active Save Request In-Person Tour Request Virtual Tour
Vernon,BC V1H1V7
Key Details
Property Type Single Family Home, Commercial
Sub Type Strata
Listing Status Active
Purchase Type For Sale
Square Footage 1,248 sqft
Price per Sqft $111
Subdivision Predator Ridge
MLS Listing ID 10341457
Style Cottage,Ranch
Bedrooms 2
Half Baths 1
Condo Fees $440/mo
Year Built 2001
Property Sub-Type Strata
Source Association of Interior REALTORS®
Property Description
Own 1/6th of a fully furnished cottage & every 6th week is yours to use. Arrive & enjoy many activities & then go home without having to prepare much to leave your cottage! Easy to come & go! Generate revenue to help with the annual expenses when you're not here. Maximize the shoulder seasons when the crowds are gone & the weather is still great. Predator Ridge has a great community feel with golf, tennis/pickleball, biking/hiking, etc. The monthly Owner's Corporation Fee of $440.78 includes 1/6th of all annual operating expenses plus year-round access to the Fitness Centre with indoor pool, hot tub, steam rooms, weight room/exercise room & yoga studio. Having 2 world class golf courses to play is a golfer's dream come true! Racquet Club offers great tennis & pickleball courts. Hiking & biking trails are 1st class. Only a short distance away, just up the hill, we couldn't have asked for a better neighbour with Sparkling Hill Wellness Hotel & their beautiful world class spa. Sparkling Hill was voted the world's best wellness hotel in the mountain category! Kalamalka & Okanagan Lakes are a short drive for summertime boating & swimming! Skiing at Silver Star is only 45 minutes away! Ask how Interval International can be used. Valuable Phase 2 Golf Membership available on payment of a transfer fee of only $2291.67 (Value of $55,000). See why this is one of the best places to be! (id:24570)
Location
Province BC
Zoning Unknown
Rooms
Kitchen 1.0
Extra Room 1 Lower level Measurements not available 3pc Ensuite bath
Extra Room 2 Lower level 13'8'' x 9'5'' Bedroom
Extra Room 3 Lower level Measurements not available 4pc Ensuite bath
Extra Room 4 Lower level 14'1'' x 11'10'' Primary Bedroom
Extra Room 5 Main level Measurements not available 2pc Bathroom
Extra Room 6 Main level 9'0'' x 9'0'' Kitchen
Interior
Heating Forced air,See remarks
Cooling Central air conditioning
Exterior
Parking Features Yes
Garage Spaces 1.0
Garage Description 1
Community Features Pet Restrictions,Pets Allowed With Restrictions
View Y/N No
Total Parking Spaces 1
Private Pool Yes
Building
Story 2
Sewer Municipal sewage system
Architectural Style Cottage,Ranch
Others
Ownership Strata
Virtual Tour https://www.youtube.com/watch?v=HrvOxPqbHLo